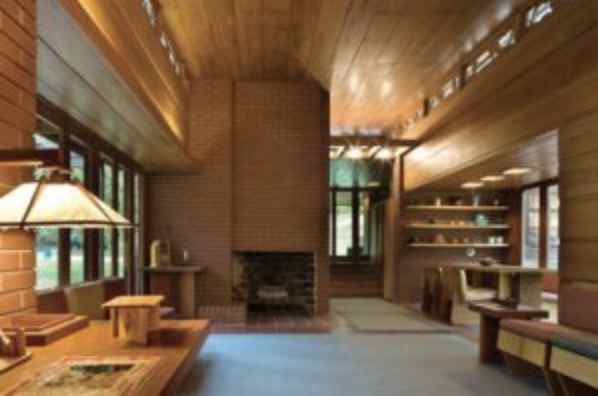Ian Bogost’s excellent Atlantic article on the fashionable open plan, which integrates the kitchen into the main living spaces of the house, points out the drawbacks of this arrangement: leaving a messy kitchen open to full view, which can be awkward when entertaining. Bogost correctly credits Frank Lloyd Wright with popularizing the open plan, but he doesn’t point out that in Wright’s Usonian houses, the kitchen—which he called the workspace—is generally positioned out of view of the living room. In this photograph of the Pope-Leighey House, a small Usonian built in 1941 in suburban Virginia, the compact kitchen is unobtrusively tucked in behind the brick wall containing the fireplace. Conveniently opposite the dining area, but out of view. This arrangement is vastly superior to the modern practice of exposing the kitchen as if it were a stage set, which, with all those expensive stainless steel “commercial” appliances prominently on display, I suppose it is.
Incidentally, the Pope-Leighey House now sits on the grounds of Woodlawn Plantation in Alexandria, Virginia and is open to the public.



The promoters of open concept must have conveniently controlled lives and ample budgets. No children, no pets, no drafts, no worry about heat bills — as well as no mess. I have yet to live through winter in any house that wasn’t more comfortable by having at least one area that could be closed to enjoy a warming fire, and usually the stairs could be shut to economically zone more heat on one floor and keep bedrooms cooler for sleeping. Speaking of economics, those soaring entryways that are popular in McMansions scream “waste” in heat and in lost opportunities to build interesting spaces that are actually able to be used rather than passed through and forgotten.
When friends rig a plastic fence across half of their living space to contain a puppy, or others can’t entertain because the kids play so noisily, I’m happy to have an older home where there are rooms. And doors.
Thank you for your emails. I always enjoy reading them.
In my house I can see, from my favorite living room recliner and through the passthrough, the kitchen. WhileJoan was alive I would watch her prepare meals. I liked to look at her, so that was a very good design for us.