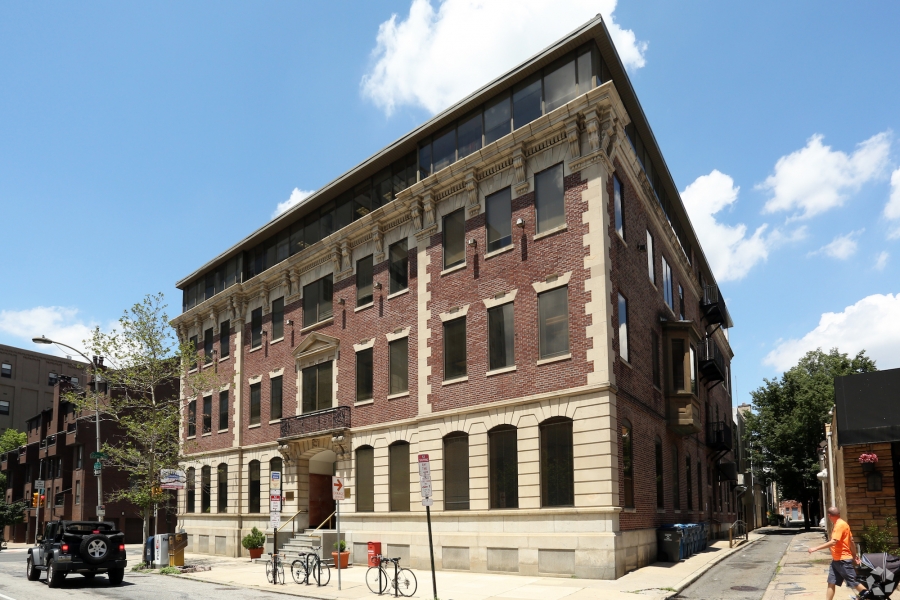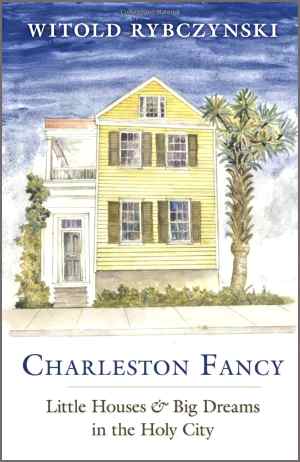Every time I leave the Larkin Building in downtown Philadelphia, where we live, I admire the office building across the street. It’s a French Renaissance pile, three stories on top of a half basement, with an obviously more recent top floor addition. The original building, very handsome, is brick with limestone and marble trim. The raised entrance is surmounted by a wrought iron papal balcony. I’ve looked inside and there is a glass-roofed atrium in the middle. I’m impressed, but also puzzled. The building looks at least a hundred years old, and when it was built this was an industrial neighborhood with a scattering of modest Philadelphia row-houses. The Larkin Building is an 11-story loft, built as a warehouse in 1912 by the same company that commissioned Wright to build its headquarters in Buffalo. So what was this rather elegant French Renaissance hôtel doing here? Was it built by some eccentric Parisian immigrant, an emigré count perhaps, or a remittance man? According the Hidden City, a website devoted to historic Philadelphia buildings, 2133 Arch Street was built in 1908 by the City to serve as a Juvenile Court and House of Detention. It was a jail! That explains the location—the land was inexpensive. It doesn’t explain the ambitious architecture. The architect was Philip H. Johnson (1868-1933), who worked for the Department of Public Health and was responsible for several city hospitals as well as the old Philadelphia Convention Hall. The City did not skimp—the budget was $200,000, about $5 million today, and Johnson delivered a building well under that figure. He put a lot of effort into the design. This was a time, long since passed, when a municipal building, even a house of detention, was treated as an important civic symbol. The building continued in its original use until 1952, and was sold by the City in the early 1980s, when a developer converted it into office use, added the top floor, and converted the open courtyard into an atrium. The architecture always raises my spirits when I look at it.


