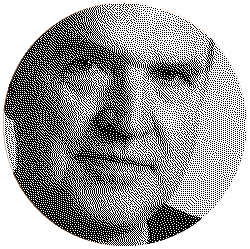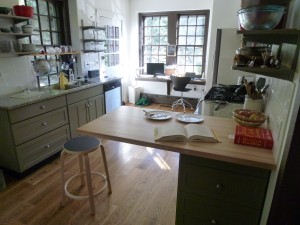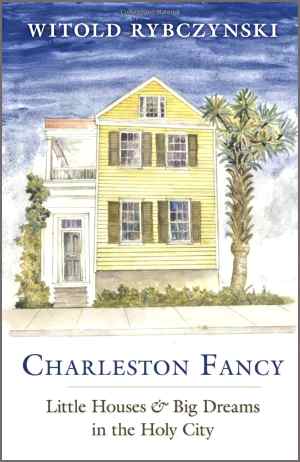Last fall we renovated our kitchen. It was a piecemeal project that started with long-needed repairs to a cracked wall and improvements to lighting, and finished with a total gutting of the space. The work was done by Jay Haon and his assistant Sarah Finestone. The design was a three-way collaboration between Jay, my wife Shirley, and myself. My only advantage in the process was not my years of professional training and experience but the simple fact that I was the only one who knew how to draw. The result brings together Jay’s craftsmanship, my architect’s eye, and Shirley’s desire that the kitchen should be a workplace rather than a showpiece. We’ve always liked open storage, and Jay found a nice looking shelving system. The old ceramic-pretending-to-be-slate floor was replaced by oak, the granite counters were recycled from the old kitchen as were the cupboard doors, several of which were turned into deep file-drawers. By moving the main fixtures in what had been a dysfunctional arrangement I was able to recreate the “work triangle” that I remember from my schooldays, and add a butcher block work surface. We debated the need for a support for a long time, then realized it looks fine as it is. The furniture is by two of my mid-century favorites, Alvar Aalto and Arne Jacobsen.


