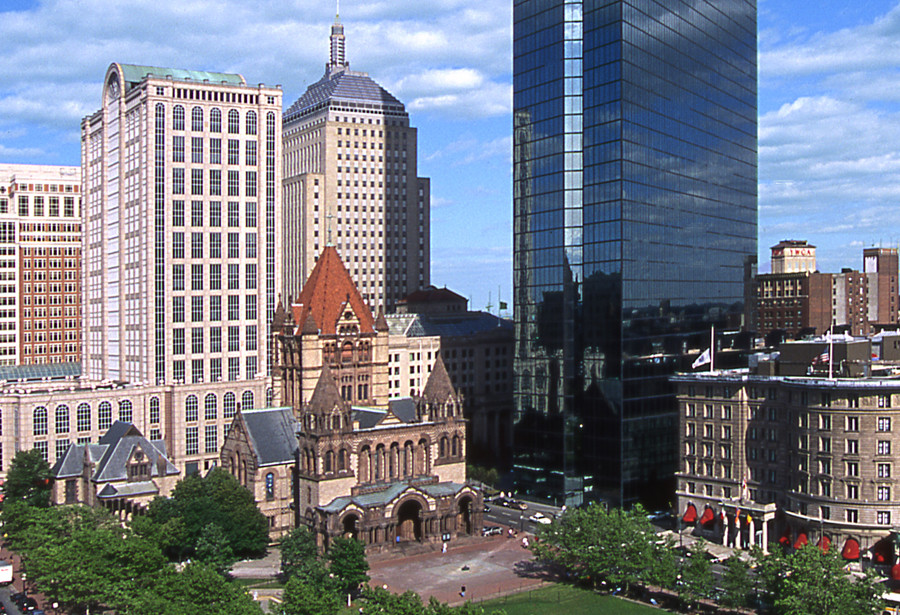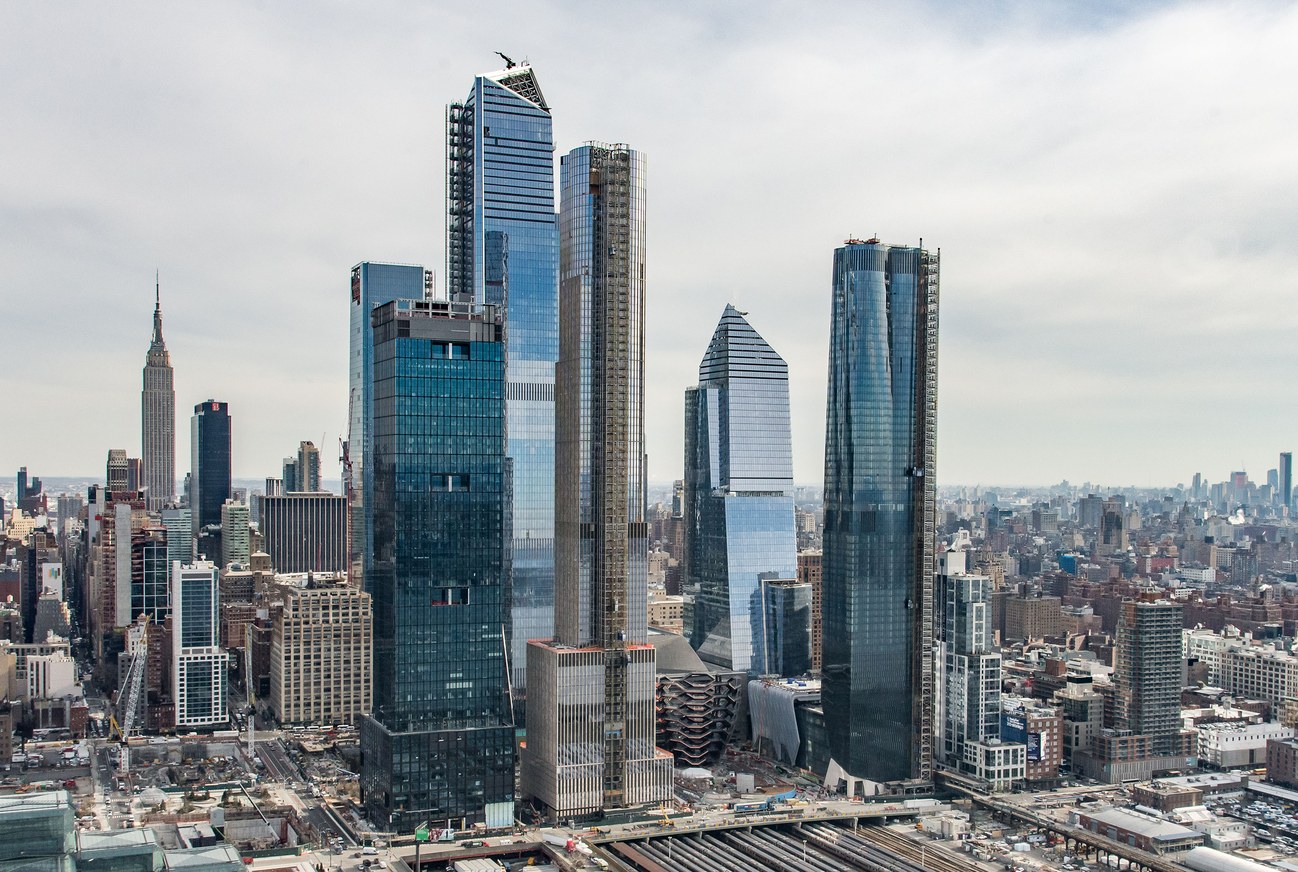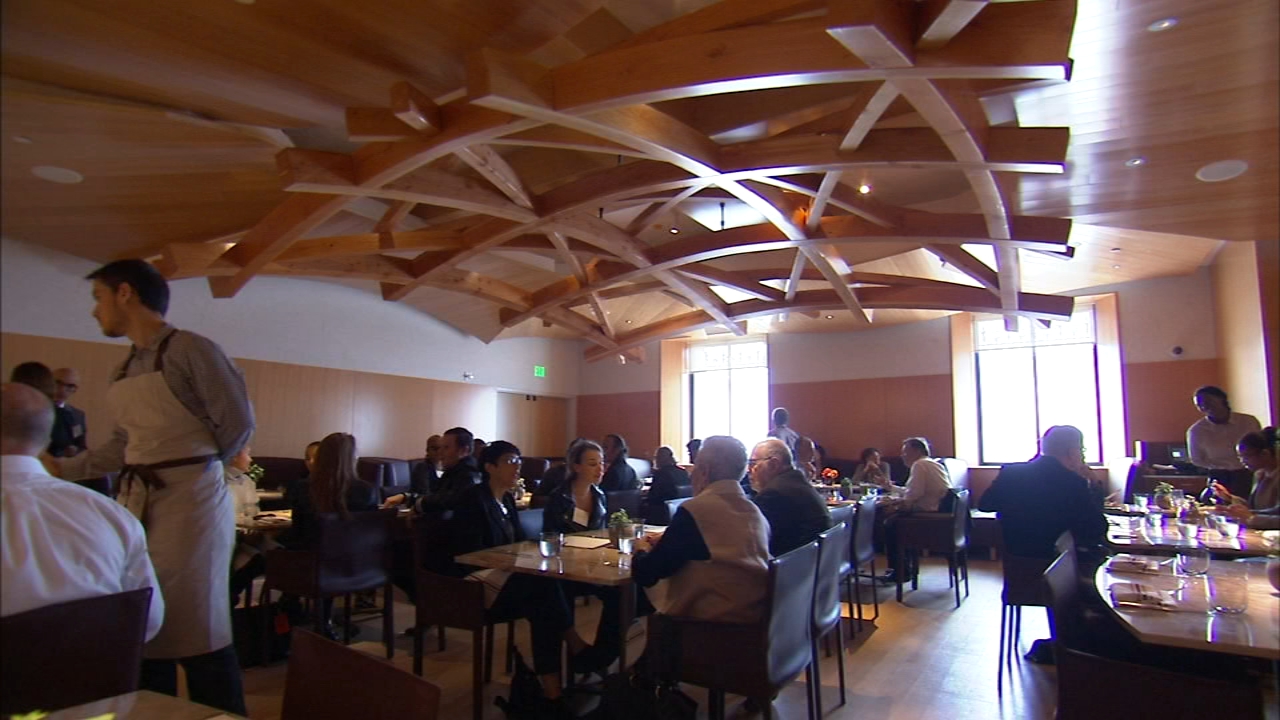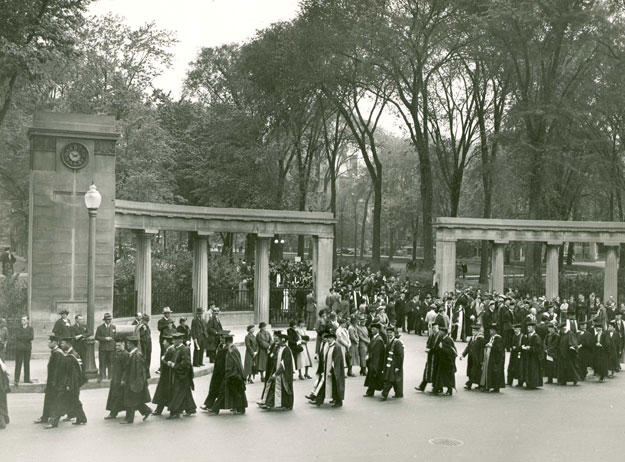
THE TRANSPARENCY TRAP
Blair Kamin, the architecture critic of the Chicago Tribune, recently made this wise observation about the latest crop of urban buildings: “Glass usually works best when it operates in counterpoint to richly articulated walls of masonry. When glass becomes the context, it often struggles to match the quality and character of limestone, granite, brick and terra cotta.” In other words, the first generation of all-glass buildings benefitted from their masonry neighbors (Pei’s John Hancock Tower, across from Richardson’s Trinity Church comes to mind). Today, not so much. Our downtowns are dominated by all-glass boxes, even cities like Washington, D.C. (once marble and limestone) and Philadelphia (once brick and limestone). Le Corbusier described (modernist) architecture as “the masterly, correct and magnificent play of volumes brought together in light.” Corbusier used glass but he never designed all-glass buildings. Neither did Mies; he added superfluous I-beams to his facades (which also had substantial spandrels). The problem with transparent glass is that it doesn’t hold a shadow, and without a shadow there can be no “play of volumes.” Since minimalist modernist architecture doesn’t offer decoration or ornament, that doesn’t leave much to look at.

ROCK CENTER REDUX
There have been a number of articles about the new Hudson Yards project in New York: Michael Kimmelman in the New York Times, Michael J. Lewis in the Wall Street Journal, Alexandra Schwartz in the New Yorker. Schwartz is forthright: “what Hudson Yards really feels like is a nice airport terminal, with the High Line as its moving walkway.” Lewis likes the observation deck of the tallest skyscraper. Kimmelman doesn’t say much about the architecture but like Lewis he points out the paucity of urban design in the master plan, and both compare it unfavorably to Rockefeller Center. Fred Bernstein in Metropolis has some interesting views on why this might be so. But none of the critics talks about how downright ugly this assemblage of high-rise buildings is on the city’s skyline. (Is that why they generally avoid mentioning the individual architects? They are: Numbers 10 & 30, KPF; 15, Diller Scofidio + Renfro; 35, SOM; 50, Foster + Partners; 55, KPF and Roche Dinkeloo.) The buildings are all-glass, of course. Some of the buildings are odd-shaped, some are rectangular, some tops are flat, some are angular,

WHY THE FRENCH LIKE MODERN DESIGN
Watching the French television political soap Marseille—but anything with Gérard Depardieu can’t be all bad—I was struck, again, by how much the French like modern design. The furniture in the scenes was inevitably modernist, more so than would be the case in Madame Secretary, say. Then it struck me that while the furniture was aggressively modern, most of the background architecture was not. The Marseille city hall, for example, is a beautiful seventeenth-century building; Depardieu’s home (he plays the mayor, of course) is a fin-de-siècle villa. In one episode, a hospital room filled with the latest medical gadgetry in a private clinic, is actually a paneled tall-ceilinged repurposed salon. I guess you want something new when you have something old to put it in. Incidentally, the most noticeable modern buildings in Marseille are the faceless apartment slabs in the low-cost housing projects. They are cleaner and better maintained than their American counterparts, but otherwise, as the story makes clear, they are just as dehumanizing.

THE GEHRY TOUCH
Last October the Philadelphia Museum of Art re-opened its restaurant. It is designed by Frank Gehry, whose firm is doing a major do-over of the museum. I thought I should take a look and we went there for lunch. The small (75 seats) restaurant, somewhat mysteriously titled Stir, is inauspiciously located behind a frosted glass wall off a banal corridor—hardly an elegant setting. The PMA describes the restaurant decor as having an “ebullient Gehry touch.” I suppose that is a reference to the heavy trellis made of curved laminated Douglas fir beams that is suspended in the middle of the room like some sort of woodsy Calder mobile. There is not much evidence of ebullience elsewhere. The walls and ceiling are paneled in Douglas fir plywood, the floor is red oak. Wood is generally considered to be warm, but the way Gehry handles it, without detail or indeed any sign of human craft, is curiously utilitarian, and the overall effect is more like a high-school cafeteria than a museum dining room. Incidentally, all those hard surfaces, as well as the open kitchen (I can’t wait for that fad to pass) make for a very noisy room. Lack of ambience aside,

FRUITCAKE
What is it with Americans and fruitcakes? For many years we used to throw an annual midday New Year’s Day party. Bloody Marys, big buffet table, Niman Ranch ham, stuff like that. People seemed to enjoy the food, but we noticed that there was usually leftover fruitcake. We were puzzled why there were so few takers, because we had gone to a lot of trouble to order this particular confection from Vermont. Perhaps because we came from Canada, where fruitcake—dark, moist, and rich—is a Christmas tradition, we didn’t know that to Americans fruitcake was associated with a different tradition. According to Wiki, “the fruitcake had been a butt of jokes on television programs such as Father Knows Best and The Donna Reed Show . . . and appears to have first become a vilified confection in the early 20th century, as evidenced by Warner Brothers cartoons.” According to Wiki again, there is a town in Colorado that hosts something called the Great Fruitcake Toss on the first Saturday of every January, using recycled—that is, uneaten—fruitcakes. No wonder so many of our guests gave our fruitcake a pass. We stuck to our guns and continued to serve fruitcake (with cheese,

LOOKING NORTH
I attended McGill University, which is sometimes described as “the Harvard of the North.” After reading Ross Douthat’s column on the Ivy League in today’s New York Times, it’s evident that it really isn’t—or at least wasn’t when I was there. One difference is that Canadian students didn’t “go away to college,” they simply attended whatever university was near to where they lived. Thus, most of my architecture classmates—all men—were Montrealers. Unlike Ivy League campuses today, which are awash with monogrammed sweatshirts and caps, we didn’t show off our affiliation—actually we didn’t wear sweat shirts, rather jackets and ties, and in the 1960s the annoying fashion for baseball caps had not yet taken hold. Another difference was that Canadian university tuition was not exorbitantly high. (The very wealthy had the option of sending their kids to the US.) Thus, my classmates were resolutely middle-class, mostly WASPs, a handful of Jewish Montrealers, a sprinkling of immigrant kids like myself, and a token French Canadian (they tended to go to the Université de Montréal). Did I drink? Yes, a lot, at least in the early years; late nights in the architecture studio eventually put a crimp into that activity.

