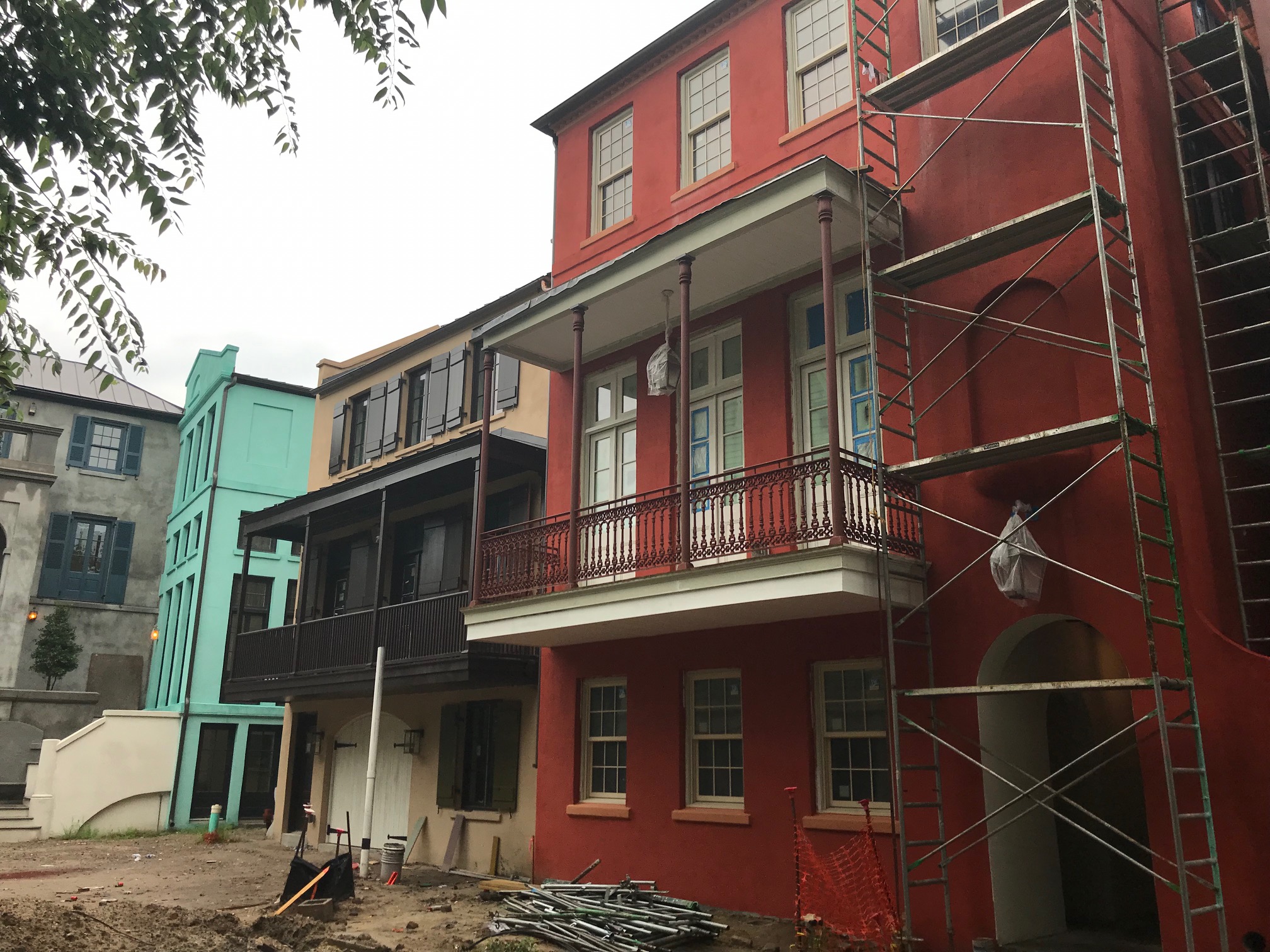
CATFIDDLE STREET
Here is a recent photograph of Catfiddle Street an infill development in Charleston, which is slowly coming together. The house in the foreground is being built by Vince Graham and was designed by George Holt and Andrew Gould. The veranda has wrought-ironwork, a signature of colonial Charleston. The walls are painted a deep Pompeiian red. The arched opening on the extreme right leads to Reid Burgess and Sally Eisenberg’s courtyard house. The next house was designed by Julie O’Connor. The turquoise house and its neighbor on the left are the work of Bevan & Liberatos.

CHARLESTON, CHARLESTON
My friend Vince Graham holds a copy of my new book in front of his Charleston home. The house features in Charleston Fancy: Little Houses and Big Dreams in the Holy City, published by Yale University Press. The book combines three themes, architecture, cities, and real estate development. May 28 is the official publication date but the book is available now. You can read an early review in The New Criterion, and in the May 25 issue of the Wall Street Journal.
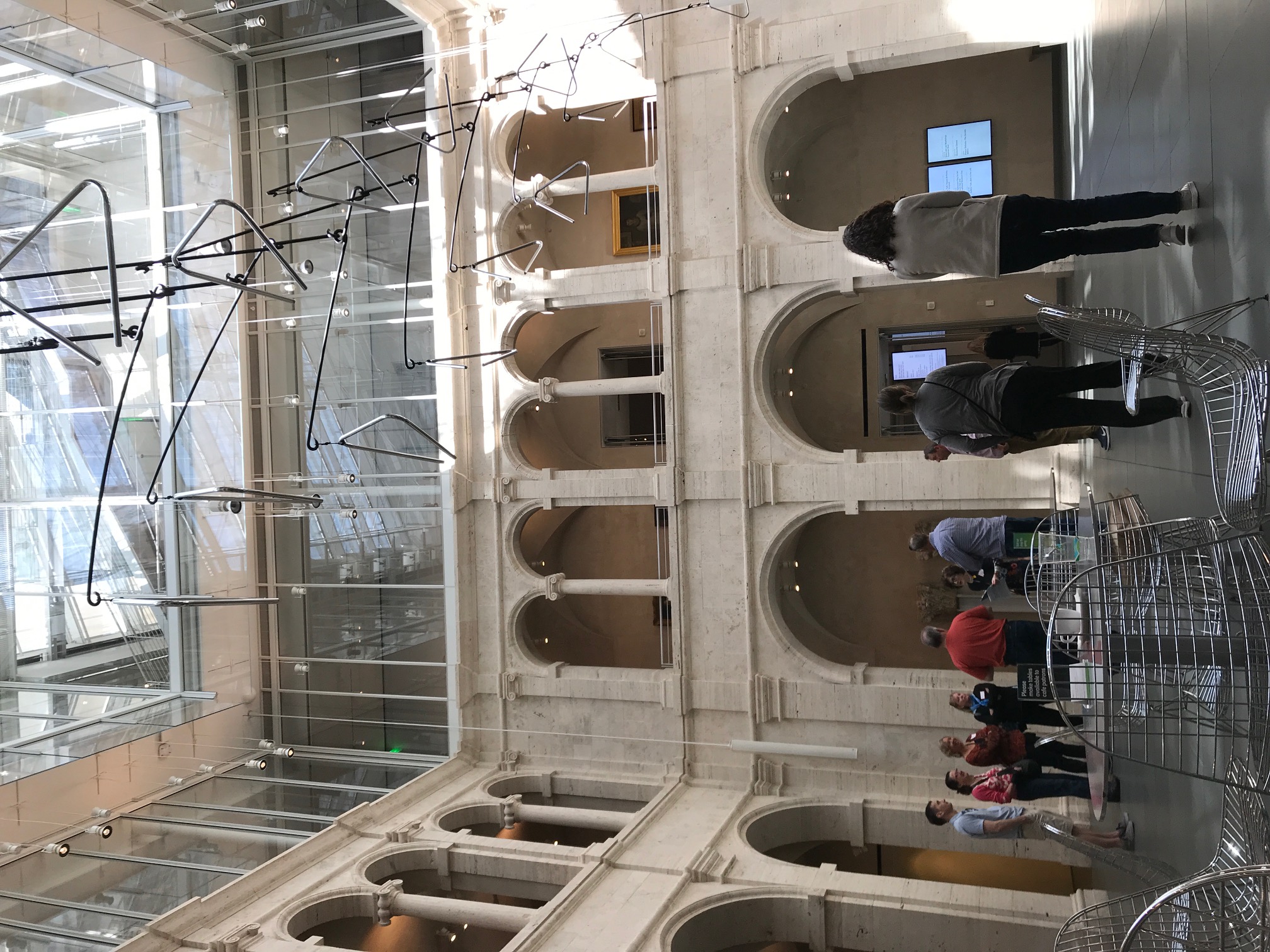
SPUMONI IN THE FOGG
Harvard’s Fogg Museum, a Colonial Revival building at 32 Quincy Street, reopened five years ago after Renzo Piano’s major expansion, or “reboot” as The Guardian called it. The other day I had a free hour and I spent it in the Calderwood Courtyard of the old/new building. The architect of the original museum, Charles Coolidge of Coolidge, Shepley, Bulfinch and Abbot (H.H. Richardson’s successor firm), modeled the cloister-like arcades on the loggia of a sixteenth-century canon’s house in Montepulciano, designed by Antonio da Sangallo the Elder. Admittedly, the modeling is very loose, more like a stylized memory, and has a kind of American crispness in execution that is very different from the original. Piano added two stories on top of the arcade making a sort of spumoni—modern above, Renaissance below. The modernist layer is thin fare; Piano’s work, with its fussy greenhouse roof, looks provisional, like a temporary addition. I came to the conclusion that there were three chief reasons. 1) Steel and glass are simply not as engaging as travertine. 2) The orders of the arcades play with scale; the anonymous minimalist addition is more like utilitarian engineering—nothing but the facts ma’am. 3) The modeled arcades are defined by sharp shadows;
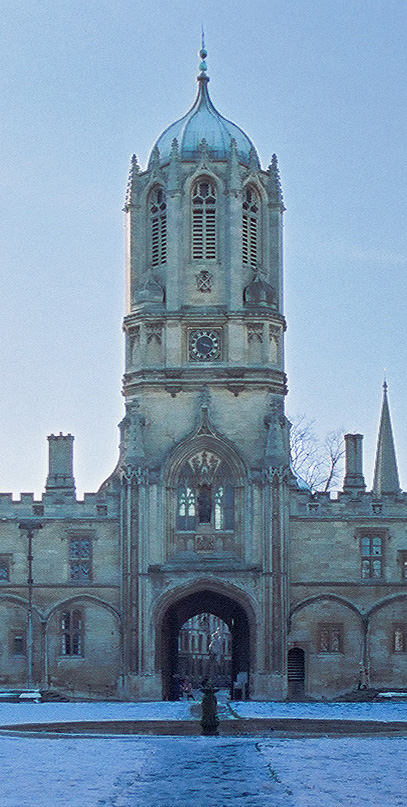
IT OUGHT TO BE GOTHICK
The organizers of the competition to design a replacement spire for Notre Dame Cathedral, “even more beautiful than before” in President Macron’s words, might take a lesson from an incident that happened more than 300 years ago. In 1681 the architect Christopher Wren was commissioned to build a bell tower for the quadrangle of Christ Church College in Oxford. The original tower had never been completed. The college had been founded by Cardinal Wolsey 150 years earlier, and had been built in the castellated Late Gothic style that was then popular but which was now long out of fashion. Wren was the country’s leading classicist. What did he do? As he succinctly explained, the tower “ought to be Gothick to agree with the Founder’s worke.” Enough said.
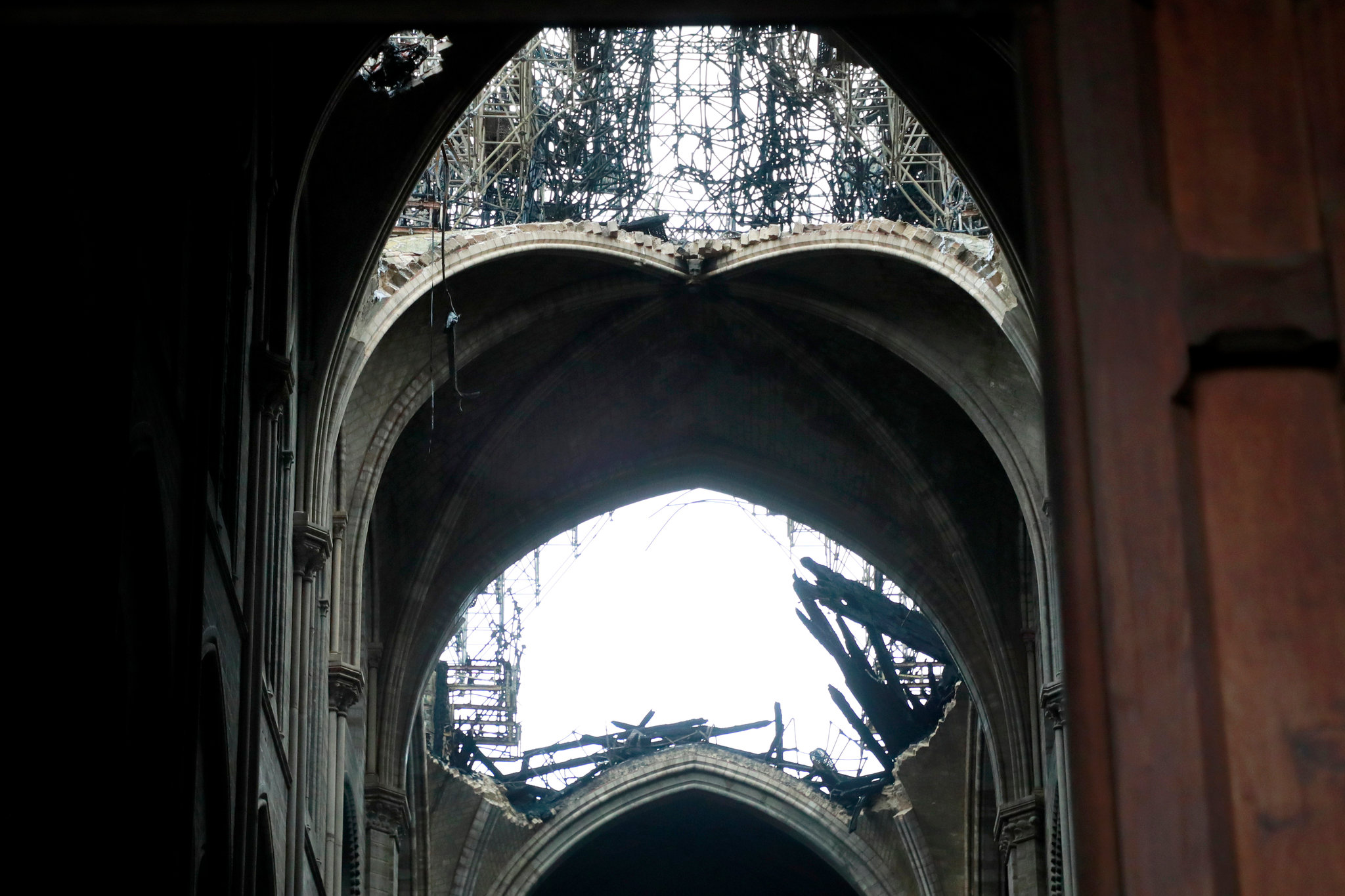
FIRE IN THE CATHEDRAL
The heart-wrenching sight of Notre Dame de Paris in flames was a reminder that fire is the great enemy of architecture. So are earthquakes. The third enemy, ever since 1687 when the Venetians destroyed the Parthenon, is wartime bombardment. The Paris fire is also a reminder of what a weird hybrid structure Gothic cathedrals really are. The ancient Romans roofed their basilicas and baths with concrete vaults (the Pantheon with a dome), and the Byzantines used thin domes and vaults of brick. Over time, builders lost these skills and Romanesque cathedrals were roofed with exposed timber rafters like big barns. This made the buildings highly susceptible to fire, often caused by lightning strikes. The solution, pioneered at Durham Cathedral in the 11th century, was to build a lightweight ribbed stone vault over the nave. The timber roof remained, so the vault had no structural function (except to support itself) but it separated the interior from the flammable roof above. This was largely effective as the April 15 fire shows. However, news reports mention two “holes” in Notre Dame’s vaulted ceiling. This is misleading. As photographs (above) show, two large sections of the vaulted ceiling collapsed, unable to bear the weight of the falling debris.
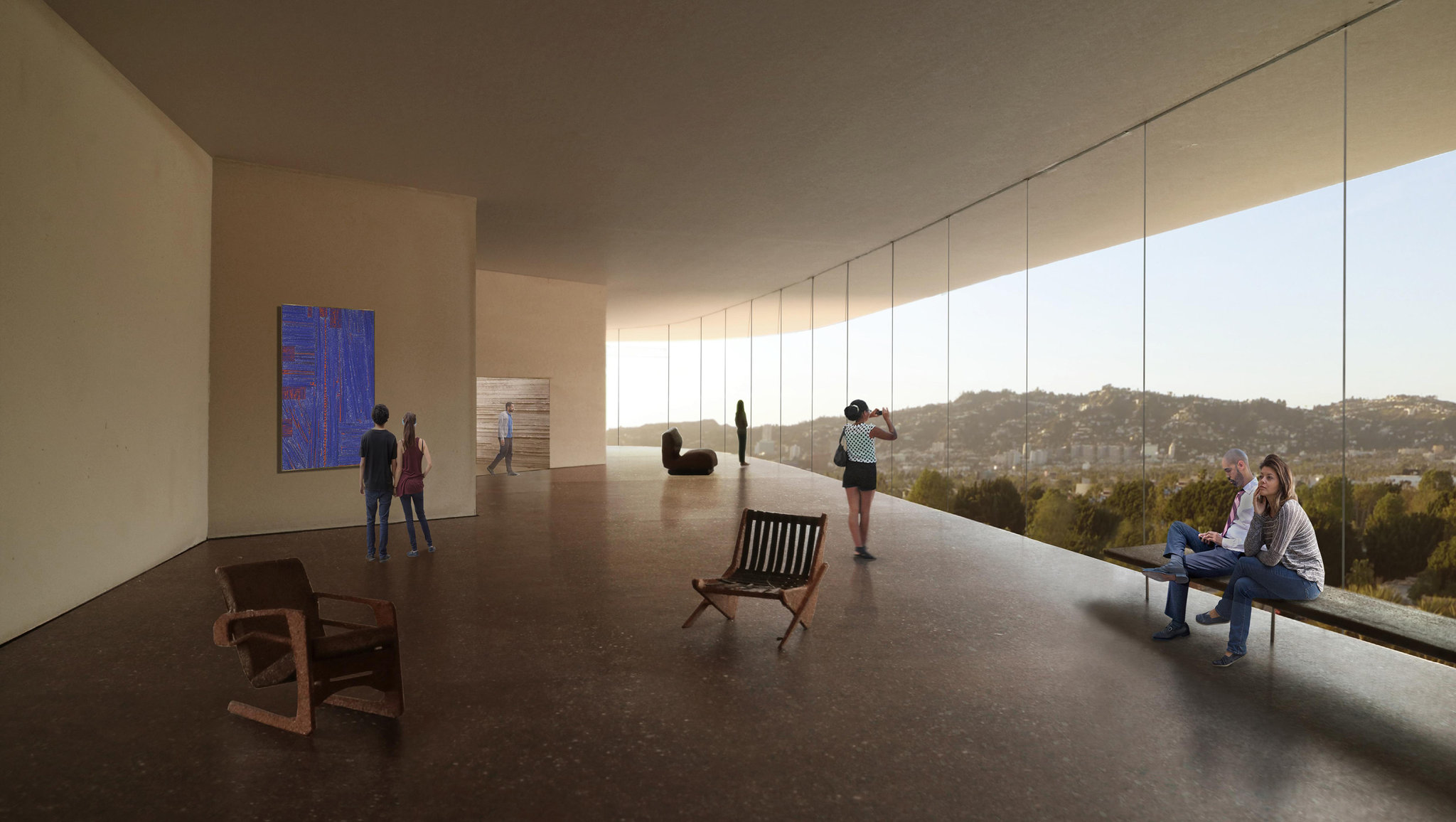
LA LA LAND
I have written crtically in Zócalo of LACMA’s decision to demolish its old museum. “Why does Los Angeles, which has little enough history, feel the need to keep reinventing its surroundings?” I asked. That was almost five years ago. Now we read that the LA county board of supervisors has finally given its approval and the new building will go ahead. I am not a fan of Peter Zumthor’s design. Apart from its rather simple-minded concept it does not look like it will be a sympathetic place to look at art. LACMA has not released any plans, but the views of the interior give the impression of an office lobby where the art is simply background wallpaper. Surely after Mies van der Rohe’s disastrous National Gallery in Berlin, we have learned that a glass-walled room is not a good setting for art? The rationale seems to be that old chestnut, flexibility. LACMA director Michael Govan is quoted by the New York Times as saying that the new museum will create spaces that are “good for different kinds of art.” Looking at the slow evolution of Zumthor’s design, now black now white, now blobby now zigzaggy,

