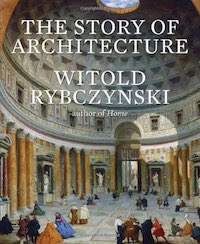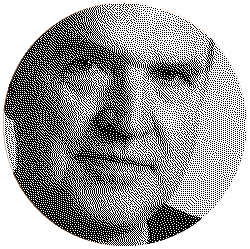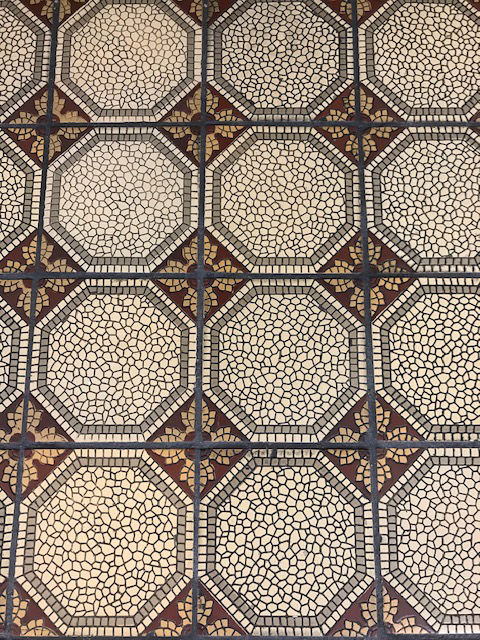
FEELING GOOD
by Witold | Apr 19, 2021 | Architecture
Walking down a corridor of Pennsylvania Hospital in Philadelphia I came across a decorative mosaic panel hanging on the wall. An accompanying label explains that it is a portion of the lobby floor of the Elm Building, which was demolished in 1981 to make room for the building in which I’m standing. The Elm Building was built by the hospital in 1901, a photograph on the hospital website shows an attractive one-story brick and limestone building with a pedimented temple front. Clearly a building of some consequence, it housed administration offices and an assembly room. The unidentified architect took trouble with the lobby floor, and imported the tiles from Germany, the work of Sinziger Mosaikplattenfabrik, located in northern Rhineland-Palatinate. The mosaic pattern replicates ancient Roman tile work. Nice stuff. Increasingly, I am coming to the Hemingwayesque conclusion that a “good building” is simply one that makes you feel good. This piece of saved floor does. The building that replaced it—not so much.
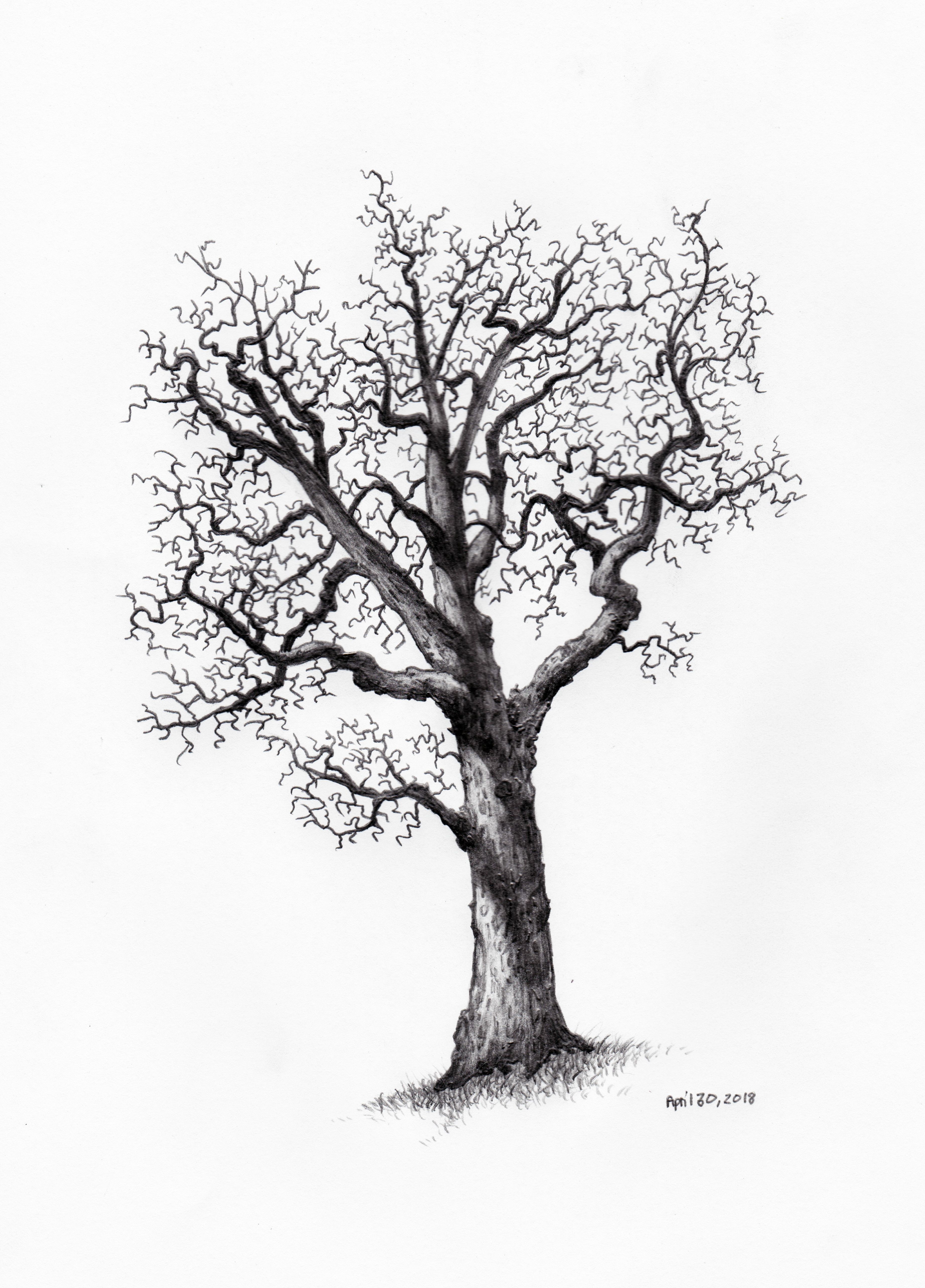
THE RIGHT STUFF
by Witold | Apr 10, 2021 | Architecture
The Associated Press reports that President Emanuelle Macron has approved a plan to rebuild the roof and spire of Notre-Dame cathedral exactly as it was before last year’s fire. Hurrah! That means an oaken structure supporting a lead roof and a spire according to the nineteenth-century design of Eugène Viollet-le-Duc. A thousand three-foot diameter oaks are being felled to provide the timber, which must be allowed to season for at least eighteen months. According to the cathedral’s rector, Patrick Chauvet, the entire reconstruction is expected to take ten to fifteen years.
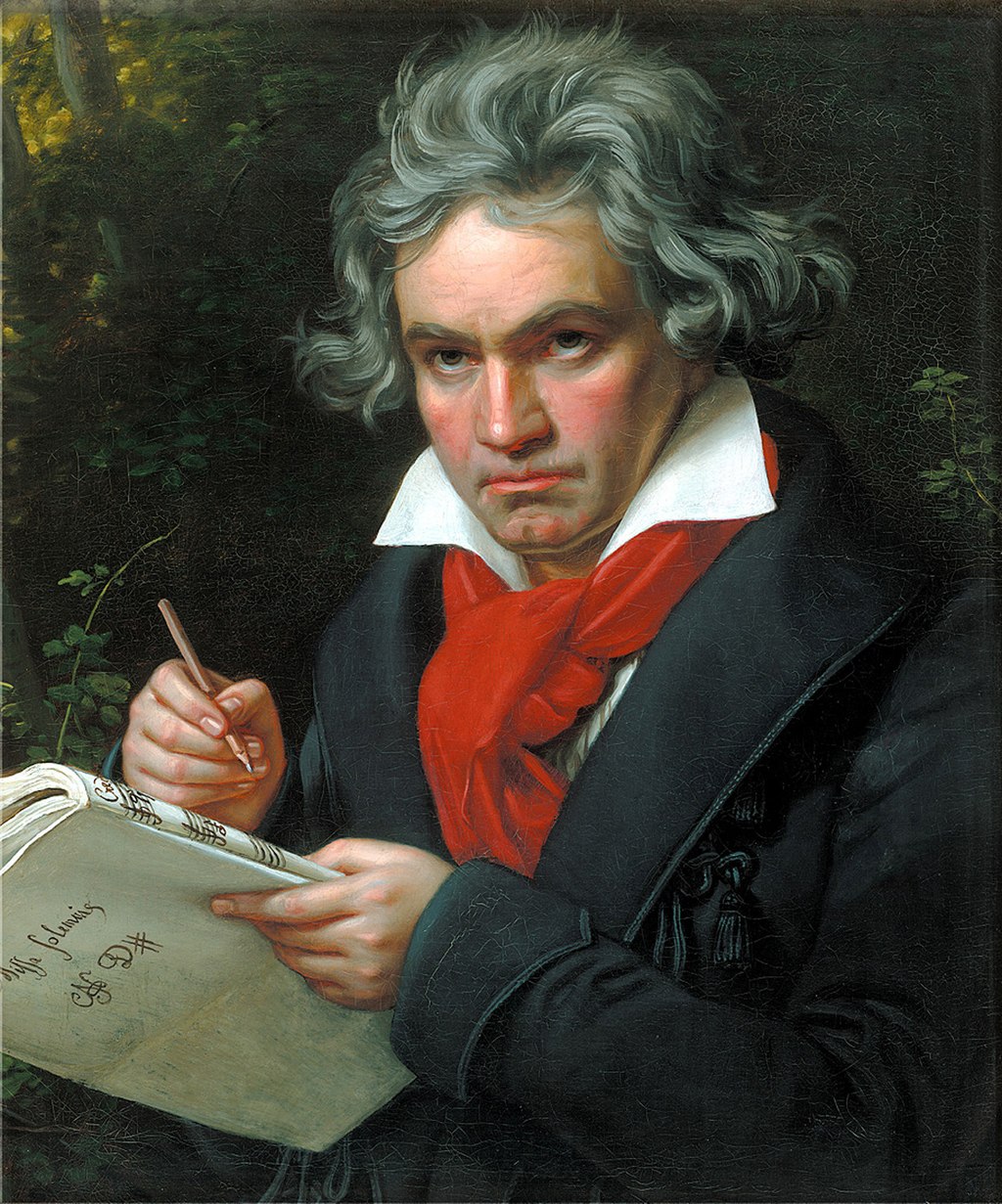
ROLL OVER BEETHOVEN
by Witold | Apr 6, 2021 | Architecture, Modern life
A musician friend sent me a recent article in the Telegraph reporting that “Musical notation has been branded ‘colonialist’ by Oxford professors hoping to reform their courses to focus less on white European culture . . . Academics are deconstructing the university’s music offering after facing pressure to ‘decolonise’ the curriculum following the Black Lives Matter protests.” According to the British newspaper, music professors said the classical repertoire taught at Oxford, which spans works by Mozart and Beethoven, focuses too much on ‘white European music from the slave period.’” Actually, Habsburg Austria-Hungary, where the pair lived and worked, was not a colonial power hence hardly involved in the slave trade, but you get the idea. So it goes in music teaching in a venerable university. Can architecture be far behind? The field seems ripe for revision, after all, Western architecture is—or was, until very recently—rooted in ancient Rome and Greece, both slave-owning societies. Out, damned column!

THE TROPICAL SHIRT
by Witold | Apr 2, 2021 | Modern life
In a colloquium that took place during the 2016 Driehaus Prize ceremonies in Chicago, Andrés Duany made an interesting observation. He pointed out that Florida Panhandle resort towns such as Seaside, Rosemary Beach, and Alys Beach—all planned by his firm DPZ—were actually urban experimental testbeds with potentially long-term effects. “Americans are willing in the circumscription of a resort experience to try anything,” he said. He speculated that the people who holidayed in these walkable, dense, traditionally designed resort towns—so different from their everyday suburban communities—were affected, that is changed, by the experience. Now, I’m a great admirer of the Seaside prototype, which introduced a new model to holiday real estate: the resort as an actual village. Although the idea had earlier surfaced in Europe—Portmeirion in Wales and Port Grimaud in France—it was new to the U.S. But an urban testbed? I remember an incident, long ago, when my wife and I spent a holiday week in Martinique. We were in a good mood and while there Shirley bought a floral dress and I a tropical shirt. After we returned home to Canada we unpacked. We stared at the colorful clothes. What had we been thinking? They had looked so attractive in the French Antilles, but here they looked entirely out of place. That’s the trouble with vacations; they are an escape, from routine, from the everyday, from the mundane.
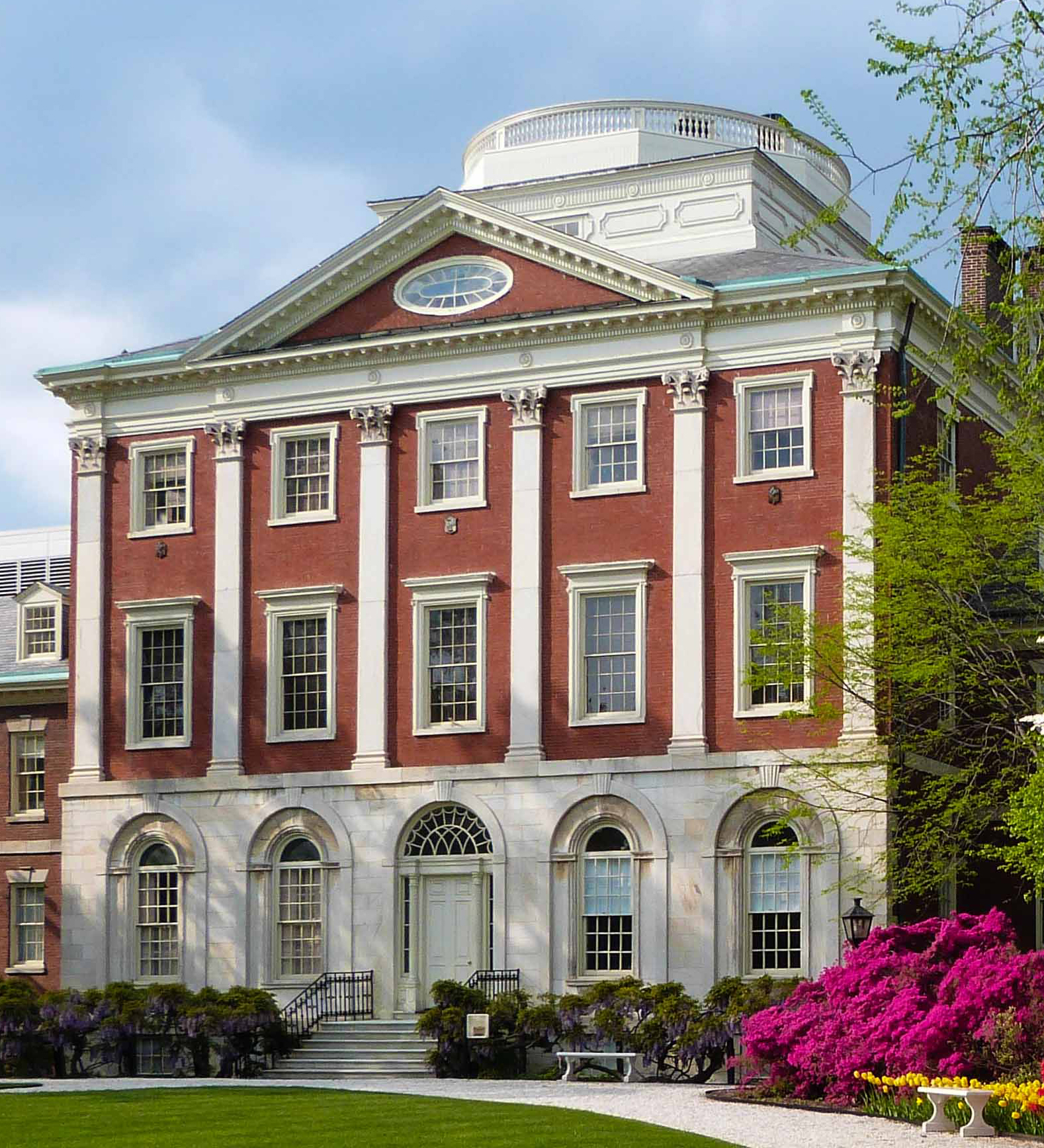
PLUS ÇA CHANGE
by Witold | Mar 30, 2021 | Architecture, Modern life
As one gets older one tends to spend an inordinate amount of time visiting hospitals. Ours is Pennsylvania Hospital, which bills itself as “the first in the nation” and was co-founded by Benjamin Franklin in 1751. The original building was designed in 1754 by Franklin’s friend, Samuel Rhoads (1711-84), a self-taught carpenter/architect. Rhoads, who was later a delegate to the First Continental Congress and would serve as the city’s mayor, laid out two wings connected to a central pavilion. Only the east wing, a sturdy Georgian brick structure, was built before the Revolution. The west wing and the central pavilion, which included a medical library, were completed in 1805 by David Evans, Jr., according to Rhoads’s general design but in a more refined Adamesque Federal style. While the delicate facade of the entrance pavilion features prominently in the hospital’s literature, the actual entrance is elsewhere, via a banal addition built in the 1970s. No cupolas, no basketweave brickwork or carefully proportioned windows, instead a concrete canopy and a “just the fact ma’am” interior of low suspended ceilings, more like a Days Inn than a civic landmark. Over the last two centuries, while medical expertise has grown remarkably, architectural ambition, not to mention competence, appears sadly diminished.

THE PAST AND THE FUTURE
by Witold | Mar 29, 2021 | Architecture
I was listening to a podcast of “The Remnant” the other day, on which Jonah Goldberg made the observation that while political conservatives have usually gotten their ideals from the past, progressives have looked to the future. It struck me how much this applied to the history of architecture. Architecture has traditionally been conservative, not only because buildings were expensive and had to last a long time, but also because clients—the monarchy, the Church, and the merchant class—were conservative. For centuries, architectural ideals were rooted in ancient Greece, Rome, and the Middle Ages. This began to change at the end of the nineteenth century, as evidenced by the Art Nouveau movement, and was later fully realized by the utopian ideals of Russian constructivism and German modernism. Goldberg noted that while the danger for the conservative position is the attraction of nostalgia, it is precisley the draw of utopianism that is the danger for the progressive left. This is particularly dangerous for architecture because while past experience can provide a solid foundation for the art of building, the idealized future is unknown—and unknowable.
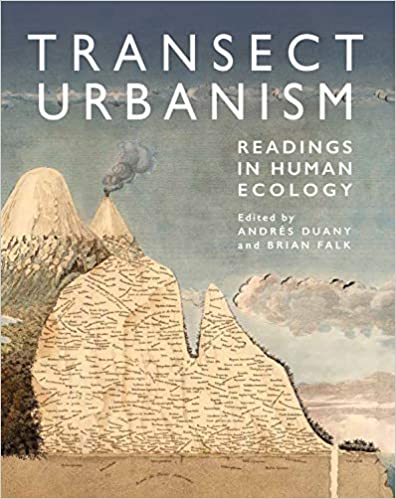
URBAN DISCONTINUITIES
by Witold | Mar 27, 2021 | Urbanism
Transect Urbanism is a collection of essays that describe a seminal idea of the New Urbanism movement. The concept is roughly based on observations made by Alexander von Humboldt, a nineteenth-century Prussian naturalist and Patrick Geddes, a twentieth-century Scottish biologist. Geddes was a pioneering urban planner and his Valley Section drawing of 1909 was the basis for a theory postulated by Andrés Duany a century later. Duany’s Rural-to-Urban Transect describes a smooth continuum of six zones—Natural, Rural, Sub-Urban, General Urban, Urban Center, Urban Core—from less to more dense, and from less to more urbanized. Perhaps it is the exception that proves the rule, but what strikes me is that many of my most memorable urban experiences have been the result of roughness rather than smoothness, of odd juxtapositions: the escarpment and ocean beach next to downtown Santa Monica, and Copacabana Beach in Rio; Mount Royal in the middle of downtown Montreal, and the Acropolis in Athens; the quais along the Seine in Paris, and the view of sculls and sailboats on the Charles River in Cambridge. Walking along Fifth Avenue beside Central Park and looking over a low stone wall at a large chunk of the bucolic Adirondacks you experience the Transect’s Zone T1 (Natural) and T6 (Urban Core) simultaneously. Unforgettable.
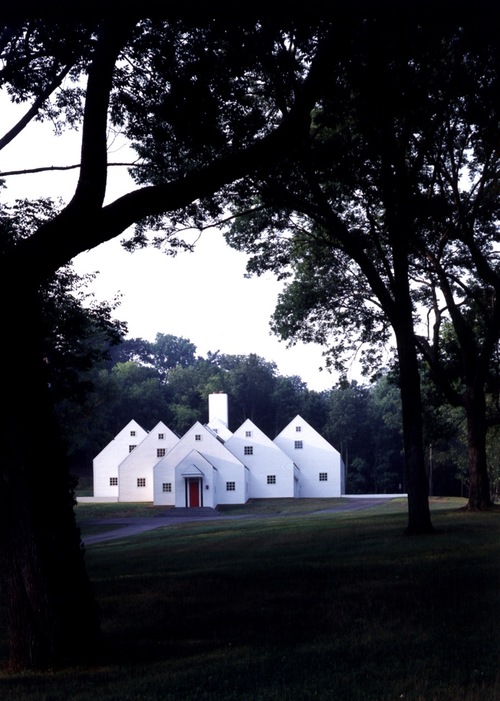
POST-MODERNIST
by Witold | Mar 23, 2021 | Architects
The headline in Hugh Newell Jacobsen’s obituary in the New York Times describes him as a “famed modernist.” Famed he was, especially as the designer of exquisite high-end houses, but to call him a modernist is inaccurate. He was, rather, a post-modernist. That other post-modern master, James Stirling, was critical of mainstream modernism. “The language itself was so reductive that only exceptional people could design modern buildings in a way that was interesting,” he said.“It got stuck and it will have to unstick itself to move one.” Stirling’s unsticking involved broadening the language by introducing historicist motifs and color. Jacobsen (1929-2021) did it by combining minimalist modern interiors with traditional domestic forms (pitched roofs) and vernacular materials (clapboard). Unlike many modernists, he was not averse to symmetry and axes. The forms and materials depended on the location: coastal Maine, Nantucket, the Florida Panhandle. His houses always look at home in their sites. They also have another quality. A large house by a true modernist like Richard Meier can remind me of an upscale clinic; a Jacobsen house always looks—and feels—like a home.
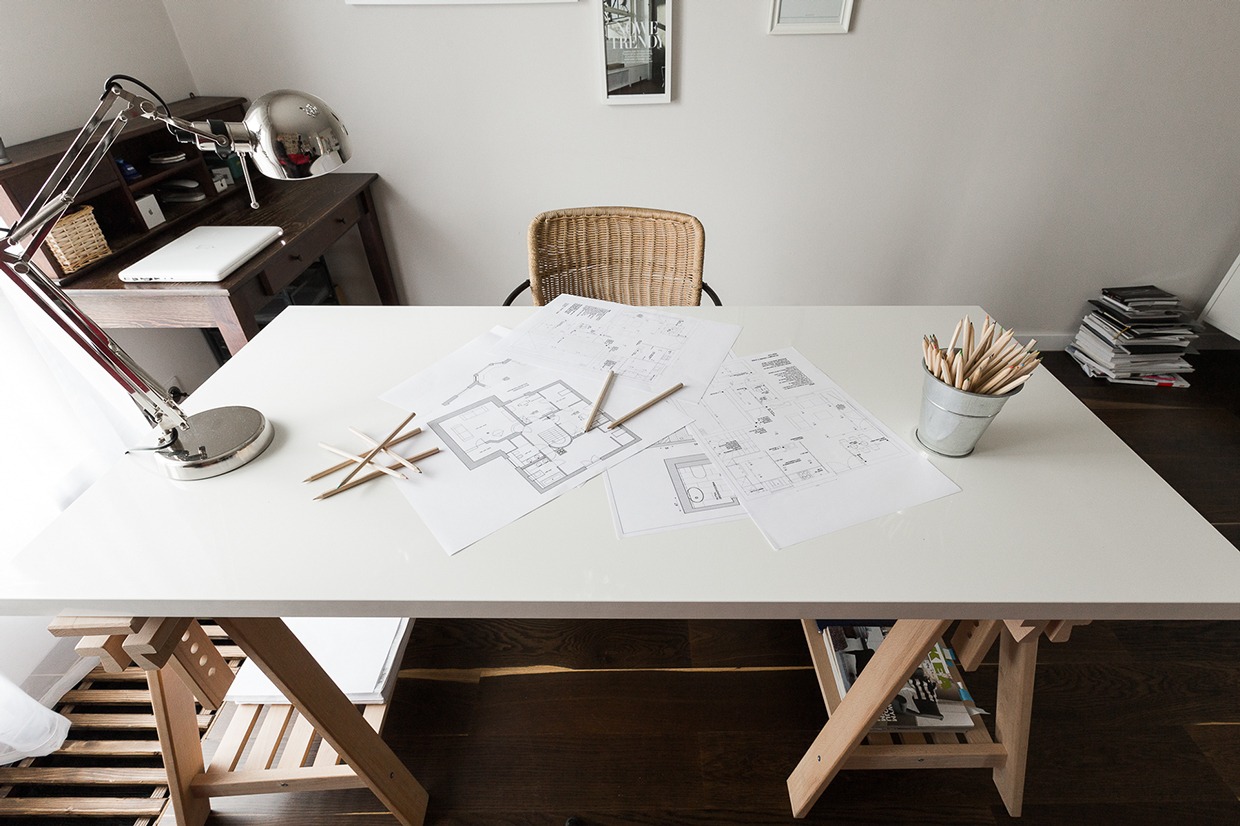
NEW BLOOD
by Witold | Mar 20, 2021 | Architects, Architecture
I recently came across an article in The Architect’s Newspaper titled “The future of our profession depends on diversity.” The author argues that the architectural profession needs to take specific steps to increase diversity. “The architecture profession runs the risk of becoming irrelevant if we do not adapt and create pathways for minorities to enter and lead the profession,” he writes. Received wisdom, but is it true? Or, rather, hasn’t it always been true? When I studied architecture in the 1960s, there were no women in my class, no blacks, and no aboriginal Canadians. But we were a mixed group: five immigrants (two from Hong Kong, two from Europe, one from Jamaica), four Jewish Montrealers, three Anglo Canadians, one French Canadian, one Italian Canadian, one Yugoslav Canadian. Our teachers were likewise international: two Brits, a Pole, a Hungarian, in addition to a scattering of Anglo Canadians. Architecture, at least in Montreal, had always benefitted from diversity. The school of architecture that I attended was founded by Scots, and their Arts and Crafts sensibility (as opposed to the Beaux-Arts background of many U.S. schools) was part of its tradition. I never saw architecture as a closed profession. In 1960s Montreal, the two leading architects were immigrants from Australia and Poland, and the partners of the top firm in the city consisted of three native-born Canadians (two English one French), and two immigrants, one born in Warsaw the other in Athens. My first job was with Moshe Safdie, an Israeli immigrant. Starting in the mid-twentieth century, the architectural profession in the U.S. likewise benefitted from the infusion of new blood, whether it came from immigrants or previously under-represented minorities such as Jews and Asians. And in many cases, these minorities did indeed “lead the profession” (think Louis Kahn, Paul Rudolph, I. M. Pei, and Frank Gehry). My point is that they did so not because of any set-asides or “pathways,” but rather because of their innate talents and abilities.

IN MEMORIAM
by Witold | Mar 12, 2021 | Architecture
Ten years ago I joined the jury of the Driehaus Prize for Classical Architecture. I came to know Richard H. Driehaus (1942-2021) as padrone of the prize and as a munificent host on my periodic trips to Chicago. But his passing this week touched me in an unexpected way—I had lost a friend. Like anyone who met him, I was impressed by his curiosity and intelligence. And by his generosity. Over the years I occasionally sent him pieces of my writing that I thought would interest him—and everything interested him: people, buildings, art, cars. I once introduced him to a public gathering as a true son of the great Daniel Burnham. Like Burnham, Richard never made small plans, and like him he leaves a large legacy, not only in his native Chicago, but around the world.
THE LATEST
