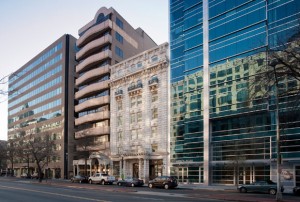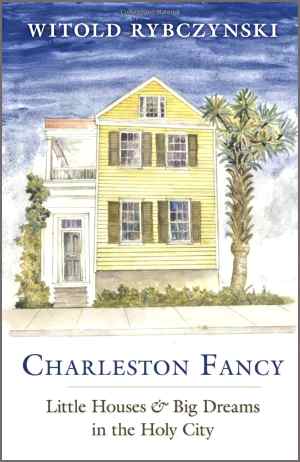
K Street, Washington, DC
During the last decade or so, Washington, D.C. has undergone a little-noticed but remarkable transformation: a city of stone is becoming a city of glass. Ever since the McMillan Plan, and even before, important civic buildings in the capital were built out of marble, limestone, or concrete. There were a few early brick outliers such as the Smithsonian Castle, and the Pensions building, but generally architects followed this custom. This was not a question of style, since modernist as well as postmodernist architects—Breuer, Bunshaft, Pei, Stone, Obata, Erickson, Graves, Freed—all followed the age-old practice, which had been virtually codified by Burnham, McKim and company in the early 1900s. This materials choice, not confined to government buildings, gave the city a pleasant uniformity. Today, the capital is quickly becoming a city not of masonry, but of glass. With the notable exception of Moshe Safdie’s Institute of Peace and Bureau of Alcohol, Tobacco, Firearms and Explosives headquarters (both precast concrete), federal and commercial buildings have adopted glass as the new lingua franca. And precast concrete buildings of the 1960s are being retrofitted with glass curtain walls. This architectural fashion is not confined to DC, but it is more striking there given the city’s predominant neoclassic fabric. The new city has a somewhat schizophrenic appearance, since the transparency of the glass is contradicted by rings of security devices: screening pavilions, guardhouses, Delta barriers, and rings and rings of bollards.

